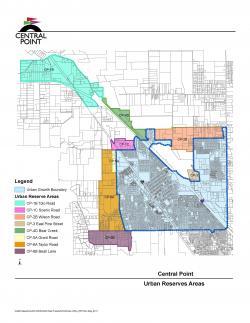-
City Services
-
- Departments Administration Building City Recorder Community Development Community Emergency Response Team Finance Floodplain Management Human Resources Parks & Recreation Public Works Police Urban Renewal Utility Billing
- Commissions and Committees Arts Commission Budget Committee Citizen Advisory Committee Parks Foundation Parks and Recreation Commission Planning Commission
-
Agendas and Minutes
City Council
-
-
Community
-
- Schools Crater High Scenic Middle Central Point Elementary Mae Richardson Elementary Jewett Elementary School District 6 Map Rogue Community College Southern Oregon University
- Special Events Calendar of Events Park Special Events Recreation City Activity Guide City Parks British Soccer Camp Jackson County Expo Bear Creek Greenway Bike Path Rogue River Greenway Bike Path Hiking Paths Made in Southern Oregon
- New to Central Point Chamber of Commerce Central Point Library Justice Court Utility Services Senior Center Post Office Airport Get Involved Commissions & Committees Volunteer Parks Foundation Elections
-
-
Resources
-
- Online Resources Pay Your Water Bill Pay a Ticket Online Job Opportunities Municipal Code Documents and Reports Forms and Applications City Documents Library Portal Water Usage Portal COVID-19 Updates Alerts and Notifications Email Subscriptions Maps
- Events and Meetings Agendas and Minutes Ordinances Resolutions Calendar Local Services Jackson County City of Medford Justice Court Recycling
- Connect Submit a Request or Concern Staff Directory Facebook Twitter In the News City News City Newsletters
-
-
Business
-
- Start a Business Business Licenses Chamber of Commerce Building/Construction Building Permits Inspection Requests Design Criteria Building Forms Bids and RFPs Forms and Permits
- Community Development City Projects Zoning & Land Development Code Long Range Planning Maps
- Urban Renewal Urban Renewal Home
-
-
Public Safety
-
- Communications Mission & Core Values Organizational Chart What We Do Patrol School Resource Officers (SRO) Community Service Officers Police Support Specialists Police Volunteers
- Get Involved Join the Team Becoming a Volunteer Neighborhood Watch Community Emergency Response Team Requests Police Reports and Records Check
- Resources Municipal Code Traffic Safety Police Events/Calendar Court Information Vehicle Impound Release Frequently Asked Questions
-
Overview: What is a Concept Plan?
A Concept Plan is a document that sets forth written and illustrated set of general actions designed to achieve a desired goal that moves from the general (concept plan) to the specific (Urban Growth Boundary Amendment, Annexation, Master Plan, Site Development Plan).
The general framework for Concept Plans is provided in the Comprehensive Plan Regional Plan Element, which sets forth the requirements to develop Concept Plans for each of the City's eight (8) Urban Reserve Areas (URAs). Although intended to be general in nature, with some degree of flexibility, the Concept Plans must provide enough information to show that certain planning parameters can be met, including but not limited to:
- General land use distributions identified for each URA,
- Committed residential density targets; and,
- Regional benchmarks for mixed-use/pedestrian friendly areas .
The City is required to adopt a Conceptual Land Use Plan and Conceptual Transportation Plan for each of its eight (8) Urban Reserve Areas (URAs) before or in conjunction with an application to amend the Urban Growth Boundary within a given URA. Collectively the City's eight (8) URAs represent a 50-year land supply that the City can grow into if there is a demonstrated need for a particular land use (i.e. residential, commercial industrial, etc.). Concept Plans do not mandate inclusion in the UGB or annexation into the city limits.
Adopted Concept Plans
To-date, the City has adopted four (4) Concept Plans:
| CP-1B - Tolo Area (2014) | CP-2B - Wilson Road Area (TBD) |
| CP-4D - Bear Creek Area (2014) | CP-1C - Scenic Road Area (TBD) |
| CP-3 - East Pine Street Area (2015) | CP-6B - Beall Road Area (TBD) |
| CP-5A/6A - Grant Road Area (2018) |

